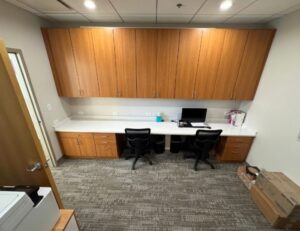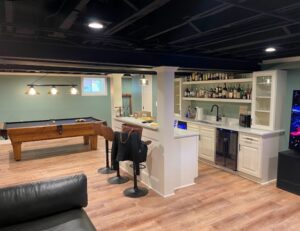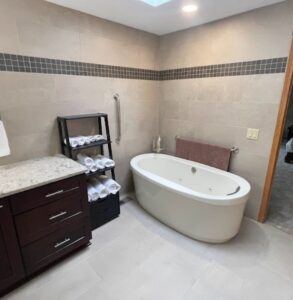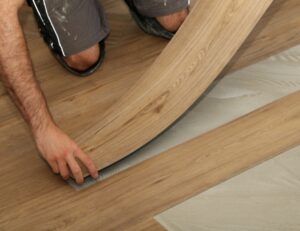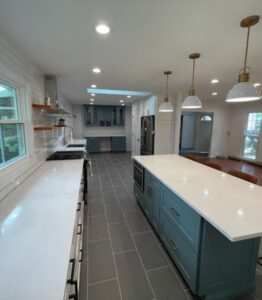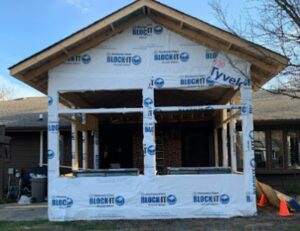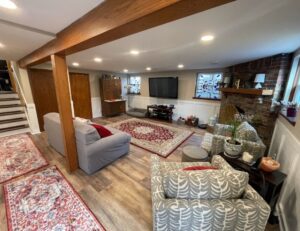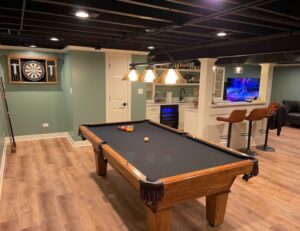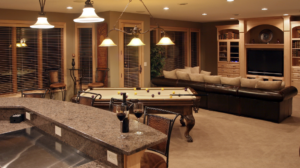2 Ways To Get the Most Value Out Of Finishing A Basement:
An unfinished basement is one of the most exciting projects I get to work on. It has the elements of new construction in that it’s a blank canvas that can be designed and made to accommodate many dreams and visions. At the same time, it’s an “out of sight” area where the homeowner isn’t spending much of their time, and makes working down there an easier task (as opposed to remodeling a kitchen that’s the heart of the home). Working in an unfinished basement is typically less disruptive to the lives of the inhabitants of the home.
When designing and planning for a basement finishing project, it’s important to consider what will be the best value for the investment. I get this question all the time in terms of overall layout and design – “what’s the best value for my basement finishing project?” It’s a reasonable question and one that anyone should ask before spending money on a basement buildout.
Adding a Basement Bathroom
As mentioned in one of my previous blog posts, How Much Does it Cost to Hire a Basement Contractor? Adding a bathroom to your basement can be very valuable. Not only in terms of the practical application of having the bathroom down there as opposed to having to run upstairs to use one of the bathrooms but also in the overall value of the home. If you’re looking to get an ROI on a basement finishing project, adding a bathroom is certainly a place to start.
However, there are some things to consider. If there aren’t any “rough-ins” for a basement bathroom, they will have to be added. Planning for a basement bathroom is best figured out when building a new home. In many cases, to help save on costs or if it was never really a consideration, to begin with, plumbing rough-ins simply aren’t there. So there are a couple of things that will have to be done.
First, the sanitary for wastewater will have to be figured out. Typically, there’s going to be a toilet, vanity sink, and in many cases a shower. All the wastewater from those fixtures is going to have to be properly taken care of. Most of the time an ejector pit and pump will have to be installed. If it’s a poured concrete basement floor, this is going to include a saw cutting the floor, digging out gravel and dirt, and installing the proper drains that all lead to the ejector pump. From there, the pump will eject it through a sanitary pipe that will tie into the main sanitary line that runs out to the city sewer or in some cases septic tanks.
Connecting to sanitary is the first obstacle that must be taken care of. The second is running water supply to the fixtures. This is typically easier as water pipes can be run inside the ceiling and wall cavities. Depending on whether or not local code calls for copper, PEX, or PVC pipe, this can be done without having to cut into the concrete floor. Thus, making it easier than installing the proper sanitary drains. But of course, this only takes care of the “rough” portion of adding a bathroom.
Depending on your taste, and the finishes you would like to have in your new basement bathroom, there’s, even more, to consider here. Many of the bathrooms we add in basements are smaller and fairly straightforward. They are typically meant to make it easy for basement-goers to use the bathroom, or if guests are staying over, have a place to shower. Just like any bathroom remodeling project, we do though, the finishing options are almost endless.
One finish material I like to use in basement bathrooms is Onyx. Onyx is a hard surface material that comes in solid sheets and has varying color and texture options. We can use Onyx for a shower base, shower walls, accessories, and vanity countertop. It’s easy to clean, mold resistant, and has a manufacturer-lifetime warranty. The material cost is in many cases more expensive than tile. However, the installation burden is significantly less. Many of the Onyx bathroom components can be installed in 1 day. That’s much different than a 3-day install for a custom tiled shower. Again, many options are available – all of which we are very familiar with and comfortable with installing in your new basement bathroom.
One other thing to consider when thinking about getting the most value out of your basement finishing project and adding a bathroom is the resale value of the home. There is certainly an argument to be made that having an additional bathroom in the basement adds to the overall home value.
Many appraisers, however, may not include finished basements in the “livable square footage of the home” but a basement bathroom is certainly a consideration when determining the value of a home. As Margaret Heidenry states in her article Is the Basement Included in the Square Footage of a Home, “An appraiser or potential homebuyer will certainly appraise the home’s value as higher with the additional living space of a basement.” So, one can only conclude that by having a basement bathroom, the overall home’s value would be higher. Or at minimum, the home would be more “sellable” to a potential homebuyer. I have a personal testimony to this concept.
A good friend of mine recently moved into a new home last year and one of the considerations they made when looking at homes was the basement. The home they eventually bought had a bedroom, connected bathroom, office, wet bar area, and entertainment area. My friend made it evidently clear that the finished basement was one of the driving factors when buying the home. I have been over to their house multiple times and have personally enjoyed their finished basement space. I can attest to the idea that a finished basement adds tons of value to a home.
Adding a Basement Bedroom
A basement bedroom can be an invaluable addition to any home. I can speak from personal experience to this idea as well in that my in-laws come from Guatemala every year to stay with us – in the luxurious basement space, I’ve created for them. Or maybe you have kids that come home from college and want their “own space” to stay in during summer vacation. A finished basement area is great for that as well. But of course, there are always a few things to consider when thinking about adding a bedroom in the basement.
The most important thing when adding a basement bedroom would be the safety and well-being of whoever might be sleeping down there. This comes in the way of having proper egress (a way to get out of the bedroom in case of a fire) as well as a fire alarm. The thought of having someone sleep in a basement and not be properly protected and have a means of escape is something that keeps me up at night.
Building code requires that a bedroom have an egress of 5.7 square feet in order to properly get out of the room in case of a fire or to allow firefighters to safely get in. This might come as a proposed challenge if an existing basement does not have windows that meet this code. Depending on the overall design of the new basement project, you might be planning to put a bedroom where there’s a small window or no window at all. Not to worry, there is a way to make it happen.
In many cases where there is no egress window, one must be made and that usually requires excavating for the window well as well as cutting into the foundation in order to make the opening. With proper architectural and engineering design and consultation, cutting into a concrete, stone, or block foundation is possible. With modern technology, there are many types of tools and methods out there to make cutting a hole in the foundation pretty straightforward. And with a variety of window options, it’s easy to design an egress window for a basement bedroom.
Another thing to consider, according to the building code, is to ensure that there is a smoke and carbon monoxide detector in each bedroom of the house. Heaven forbid that a fire would ever happen in a home, but if it does, lives can be saved by having safety devices in place. Hence, a smoke and CO detector.
In just about every project we work on where there’s a bedroom involved, we have to make sure we install the correct hard-wired inter-communication fire alarm device. When planning to finish an unfinished basement, all this requires are the proper notations on the drawings and coordination with the electrician to make happen. For an extra $200 to be safe when putting in a basement bedroom, it’s 100% worth it.
The only other thing to consider when planning for a basement bedroom is the heating and cooling for that room. Most times, an unfinished basement might have one supply and one return. When adding various enclosed spaces to the basement, it’s important to factor in how those spaces will be heated and cooled. Especially in a bedroom. I can’t imagine that anyone would want to sleep in a super cold or super hot bedroom. Granted, spaces that are sub-grade typically don’t have as much of a temperature variance as the rest of the home since it’s below the ground. But comfort is something to consider for your guests.
Since the basement is unfinished and open, running the proper ductwork for the supplies is typically not that hard. In some cases, soffits may have to be built to enclose the ductwork (if you’re planning for a drywalled ceiling) but again it’s worth it to have the HVAC technician install the proper heating and cooling for the basement bedroom.
Similar to a basement bathroom, having a bedroom in a basement adds lots of practical value to the home and can be very enticing to a potential buyer if you ever decide to sell. Something to consider when designing a basement to get the most value out of your investment.
Permitting
One last thing to consider when trying to figure out the best value for your basement project would be permitting requirements. Whenever there are any structural or mechanical changes to a building, a permit should be pulled. My judgment is that there are a lot of contractors out there who specifically tell the homeowner not to pull permits because it’s more expensive and delays the duration of the project. I also have a judgment that they are advising this because they might not have proper insurance and bonding in order to register with the municipality to pull the permits in the first place. I will say that in my experience, pulling permits do add to the cost of the project (about 5%) but is worth every dollar.
Pulling permits requires architectural drawings. An architect can cost a few thousand dollars or more, depending on who you work with and the scope of the project. Every municipality that I’ve worked with charges permit and review fees. In most cases, the fee is a percentage of the overall project cost. Again, this adds to the initial cost of the project, but not pulling permits could cost you more – much more.
Some municipalities will send out a city inspector to take a look at your home when you decide to put your house on the market to sell. If you decide to skip the permitting process and move forward with your basement finishing project, the inspector will more than likely catch that as they would have a record of whether or not permits were pulled for your home. This could equate to a major headache where you might have to open up walls, tear out shower areas, and bust up floors to show an inspector that it was done correctly. On top of that, you would have to put it all back together. Not the ideal situation when thinking about selling your home.
The good news is that here at Red Cloud Contracting, permitting is an easy part of our overall process and something we do on just about every project. Not only do we have partnerships with architects, but we have also never had an issue with registering with the village and managing the review and inspection process. Working with us in this regard doesn’t delay your project as well as stay on top of our construction schedule and can easily determine when to call for various inspections.
What to do now?
As you can see, there are many things to consider regarding a basement finishing project and what to do to bring the most value to your investment. Unless you work in the construction industry, the process may be confusing and scary. However, here at Red Cloud Contracting, we have a process that helps solve this problem of not knowing what to do or how to move forward. It’s called the 3D Experience, and it’s something to get excited about.
The 3D Experience stands for Dream, Design, Deliver. Each step intentionally walks you through the process – considering your dream for the space, your budget, all the considerations mentioned above, and more. The main goal is to make it easy for you and lay out a path to move forward.
Since there’s a lot of planning and design work required for a basement finishing project, we do charge a pre-construction fee. Based on your overall needs for planning and designing the project, there are 3 different options ranging from $500 – $8,000. Take a look at our Bookings page for more information. The first call is always free. We’d love to help walk you through your next basement project!
So, how do I get the most value for my basement finishing project? The answer is: There are lots of ways! Here at Red Cloud, we are committed to walking you through the process so that you can discover the best ways to get the most value for your budget and make your dream become a reality.

