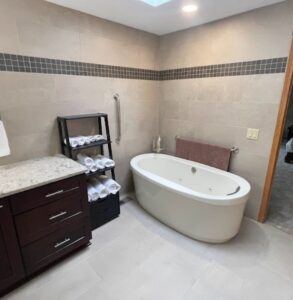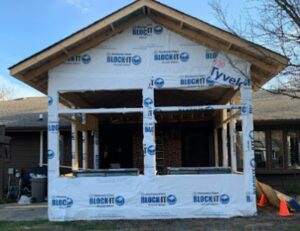What Kind Of Permitting Process Goes Into A Finished Basement In Kane County?
Understanding the Kane County Permit Process
Kane County’s permit application process is specific and requires attention to detail. Ensuring you meet their standards is the key to successful permit approval. The county demands two sets of complete building plans, drawn to a scale of ¼” at 1’-0. This meticulousness ensures that all aspects of your finished basement project are accurately represented. It is important to note that when working with a general contractor in the Kane County area, they should have a really good understanding of the permit process. At Red Cloud Contracting, we walk you through our 3D experience which is our dream, design, and delivery process. One of the most crucial steps to this is pre-construction planning. In this stage, we will walk you through the design and deliverables to make your permitting process and overall project as smooth as possible so that you can enjoy the experience of upgrading your basement to your dream space!
Creating Comprehensive Building Plans
The cornerstone of a successful permit application lies in your building plans. Kane County mandates that your plans include various critical elements:
- A complete floor plan depicting both the existing and new components of the basement.
- Precise room dimensions, door sizes, and window locations, including emergency escape windows.
- If your project involves adding sleeping areas (bedrooms), you must account for egress windows, smoke alarms, and arc fault circuits.
- Accurate locations of basement floor drains, water heater, furnace, sump, and ejector pit.
- Clear depiction of insulation against exterior foundation walls, including the type of insulation and its “R13” value, along with the location of the vapor barrier.
- Identification of framing lumber grade and species, with a special note about the necessity of using pressure-treated lumber for bottom wall plates.
- Clearly label each room according to its intended purpose.
- A detailed electrical layout indicating outlet placements, lighting, switches, and exhaust fans.
Complying with Safety Regulations
To ensure the safety of occupants, Kane County imposes strict regulations:
- Smoke alarm requirements must adhere to the 2021 IRC and Kane County amendments.
- Carbon Monoxide alarm rules, as per the 2021 IRC and the State of Illinois Carbon Monoxide Alarm Detector Act (Kane County amendments), must also be followed.
- Adequate space and clear openings are essential around electrical distribution panels, with a required 30″x 36″ clear opening in front of the panel.
- Gas-fired equipment located in confined spaces must provide “combustion make-up air” as per the county’s guidelines.
Addressing Structural Changes and Components
Changes to structural components require special attention:
- Structural alterations like steel or wood beams, support columns, and exterior walls must be precisely documented.
- Ensure you indicate the sizes of headers for any structural changes.
- Accurate representation of stairway changes, if applicable, or notation if stairs are to remain unchanged.
Detailing Wall Construction and Finishes
Kane County insists on comprehensive detailing of wall construction and finishes:
- Framed walls against existing foundation walls must be meticulously described, including wall finishes and ceiling height.
- Fire blocking, crucial for safety, must be incorporated at wall cavities leading into floor joist spaces and soffit areas.
Navigating the Application Submission and Review
The permit application submission process involves meticulous attention:
- Submit the complete building plans to Kane County as per their guidelines.
- Expect a review process that might involve feedback and modification requests.
- Maintain open lines of communication with Kane County authorities to address any queries or concerns promptly.
What It Takes to Navigate the Permitting Process for Basements In Kane County
Navigating the construction permit process for finished basements in Kane County requires diligence and adherence to their specific requirements. By following the provided guidelines and creating comprehensive building plans, you’ll be well on your way to a successful permit application. Remember, compliance with local regulations and safety standards is paramount.
https://www.countyofkane.org/FDER/Pages/development/buildingandzoning/informationPackets.aspx
Have Questions About Your Basement Remodel Permitting Process? Contact Us











