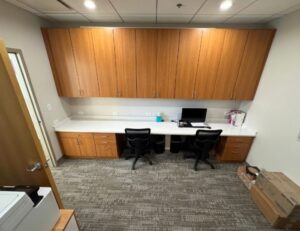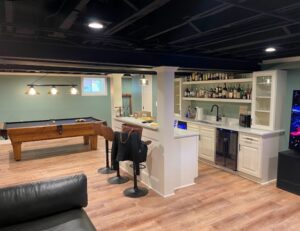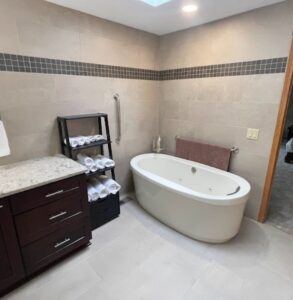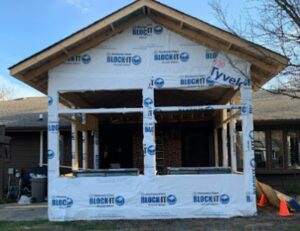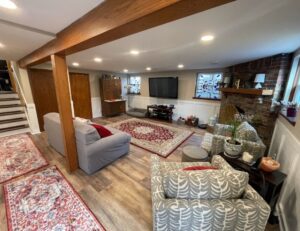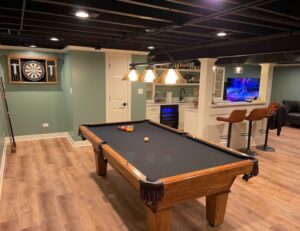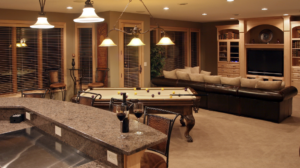When renovating or building a kitchen, one of the fundamental decisions homeowners face is whether to opt for an open or closed kitchen layout. Both designs offer distinct advantages and challenges and can significantly impact the overall feel and functionality of your home. Red Cloud Contracting has extensive experience with both kitchen styles, and here, we’ll delve into the pros and cons of open and closed kitchens to help you make an informed choice.
Open Kitchen Layouts
Pros:
- Enhanced Social Interaction: Open kitchens seamlessly integrate with living and dining areas, making them ideal for entertaining and family time. This layout allows the cook to interact with guests or family members without being isolated in a separate room.
- Increased Natural Light: With fewer walls, open kitchens typically receive more natural light. The additional light can make the kitchen and adjoining areas feel larger and more inviting.
- Modern Aesthetic: Open kitchens are often associated with modern home design. They offer a contemporary look that many homeowners seek, featuring minimalistic styles and clean lines.
Cons:
- Noise and Smells: Cooking odors and noise can easily spread to other living areas in open kitchen layouts. This can be a nuisance if you entertain often or if multiple activities occur in adjacent spaces simultaneously.
- Limited Storage Space: Fewer walls mean fewer cabinets for storage. Homeowners might need to get creative with storage solutions or potentially reduce the number of kitchen gadgets and cookware items they own.
- Less Privacy: For those who prefer to prepare meals without an audience, the open kitchen layout offers little privacy from the rest of the home’s activities.
Closed Kitchen Layouts
Pros:
- Contained Mess and Odors: One of the most significant advantages of a closed kitchen is the ability to isolate messes and smells. Doors or walls can keep cooking odors contained within the kitchen and away from other living spaces.
- More Wall Space for Storage: Closed kitchens typically have more wall space available for cabinets and appliances. This can make it easier to organize and store kitchen tools and necessities.
- Privacy: A closed kitchen allows the cook to work without being in the middle of household traffic, offering privacy and a focused environment to prepare meals.
Cons:
- Can Feel Cramped: Without proper design, closed kitchens can feel small and cramped, especially in smaller homes. This can be mitigated somewhat with good lighting and color choices, but the physical barrier of walls will always limit the sense of space.
- Reduced Interaction: If you enjoy socializing while cooking, a closed kitchen might limit your interaction with family and guests, as it physically separates the kitchen from the rest of the home.
- May Seem Dated: Some may view closed kitchens as less modern compared to the open-plan concept. However, this can vary greatly depending on the overall design and decor.
Making Your Choice:
Choosing between an open and closed kitchen often comes down to your lifestyle, your home’s layout, and personal preference. If you love to entertain and want a layout that feels connected and social, an open kitchen might be the way to go. Alternatively, if you prioritize privacy and functionality, or if you have a separate dining area you prefer to use for entertaining, a closed kitchen might better meet your needs.
At Red Cloud Contracting, we are dedicated to crafting spaces that reflect your personal style and meet your functional requirements. Whether you decide on an open or closed kitchen, our team is here to help design and remodel a kitchen that you will love and enjoy using for years to come.

