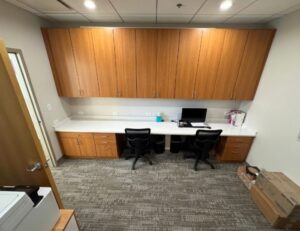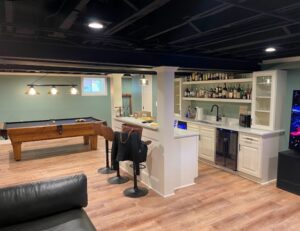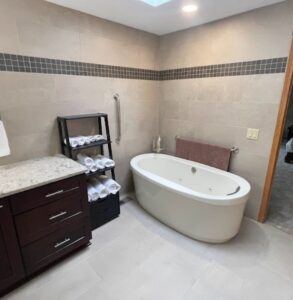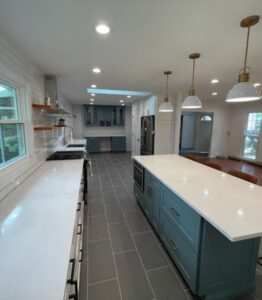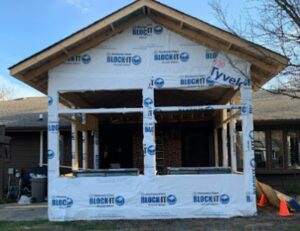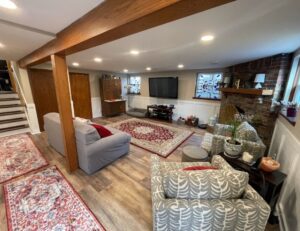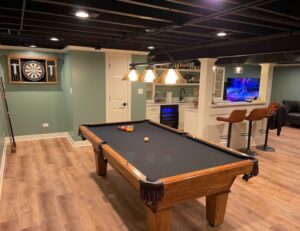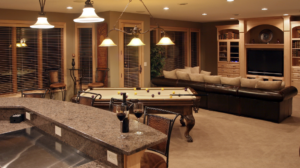As families grow and change, their housing needs often evolve as well. Multi-generational homes, where grandparents, parents, and children live under one roof, have become increasingly popular due to both financial benefits and family bonding opportunities. Red Cloud Contracting specializes in modifications and renovations that accommodate multiple generations comfortably and stylishly. Here’s a guide to transforming your home to support multi-generational living, focusing on essential aspects like accessibility, privacy, and common areas.
Planning for Space and Accessibility
Home and Basement Additions
One of the primary considerations when preparing for a multi-generational household is ensuring there is enough space for everyone to live comfortably. Home additions, including expanding the living room or adding more bedrooms, are common solutions. Additionally, basement remodeling can create full apartments or in-law suites with all the amenities of an independent home. These spaces often include separate kitchenettes, bathrooms, and living areas, providing both privacy and proximity.
Accessibility for All Ages
Ensuring your home is accessible for family members of all ages and mobility levels is crucial. This might involve installing ramps, stairlifts, or even elevators. Redesigning bathrooms to include walk-in showers, grab bars, and non-slip tiles can significantly enhance safety and usability. Widening doorways and hallways to accommodate wheelchairs or walkers is also a practical update during renovation projects aimed at multi-generational living.
Enhancing Privacy Within Shared Living
Soundproofing and Separate Entrances
While living together has many benefits, maintaining individual privacy is essential. Soundproofing rooms can help keep noise levels down between different family units within the home. Additionally, creating separate entrances for different sections of the house can allow for private comings and goings, which is particularly appreciated by older teenagers and adults.
Designing Inviting Common Areas
Kitchens and Living Rooms
Common areas are the heart of any home, and this is especially true in a multi-generational setting. Large, open-plan kitchens that open into the living room or dining areas provide spaces where the family can cook, eat, and socialize together without feeling cramped. Consider durable, easy-to-clean materials and surfaces, and ensure that there is sufficient seating and space for family gatherings.
Outdoor Spaces
Expanding your living space outdoors is another excellent way to accommodate multiple generations. Large decks, patios, or even outdoor kitchens can provide additional space for relaxation and entertainment. These areas allow the family to enjoy nature and socialize in a more open, less confined environment, which can be especially beneficial during gatherings and celebrations.
Call Red Cloud Contracting Today for Your Home Remodeling Project
Creating a multi-generational home involves thoughtful planning and design to ensure that the space works well for everyone living there. At Red Cloud Contracting, we have the expertise to guide you through the complex process of home renovations tailored for multi-generational families. From home additions and basement conversions to the installation of accessibility features and smart home technology, we are equipped to handle all aspects of your renovation needs. Reach out to us to discuss how we can help transform your house into a comfortable home for your extended family.

